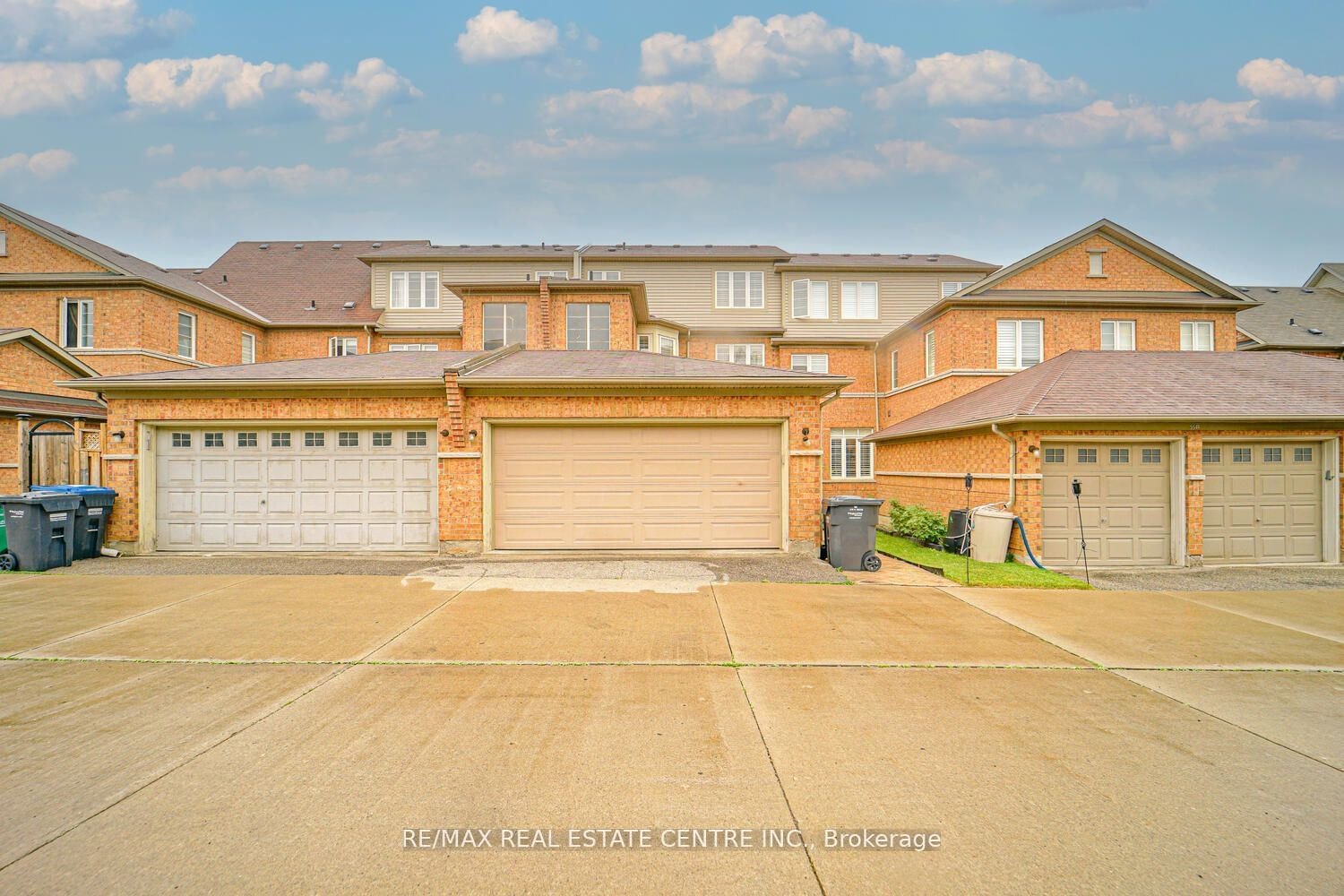$1,099,899
$***,***
3+1-Bed
5-Bath
Listed on 7/19/23
Listed by RE/MAX REAL ESTATE CENTRE INC.
L.U.X.O.R.I.O.U.S Yet A.F.F.O.R.D.A.B.L.E Approx 2800 Sq Ft Of Living Space (1974 Sq Ft Above Ground) Architecturally Inspired Freehold 3+1 Bedroom Executive-Townhouse W/ 2 Car Garage & 2 Master Bedrms+5 Washrooms! O/Looks Forested Green Space Hardwood Floor On Main Level. ** Finished Basement With Extra Bedroom & Full Washroom ** Modern Kitchen With Stainless Steel Appliances & Upgraded Cabinets With Extra Pantry ** Oak Railing, custom Layout Upstairs, Desi
Close To All Amenities. I.M.M.A.C.U.L.A.T.E Condition A.M.A.Z.I.N.G Location. E.X.C.E.L.L.E.N.T Layout. Don't Miss The Opportunity To Own This Rare Find. Book Showing N.O.W.!!!!! 11 Elfs, All Appliances S/S Stove, D/W, Fridge, Washer/Dryer
To view this property's sale price history please sign in or register
| List Date | List Price | Last Status | Sold Date | Sold Price | Days on Market |
|---|---|---|---|---|---|
| XXX | XXX | XXX | XXX | XXX | XXX |
| XXX | XXX | XXX | XXX | XXX | XXX |
W6676504
Att/Row/Twnhouse, 3-Storey
10
3+1
5
2
Attached
2
6-15
Central Air
Finished
Y
Y
Brick
Forced Air
N
$4,646.53 (2022)
77.10x24.67 (Feet)
